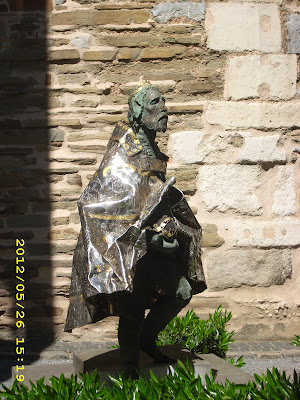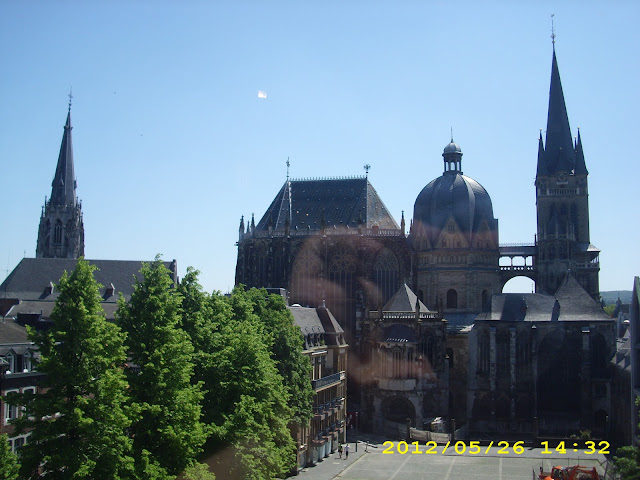On the right is a picture of the back-side of the cathedral as I first saw it, coming up through the town.
Below is the Aachener Dom, from one of the upper windows of the Aachen Stadhuis.
The cathedral has a complex floor plan because various additional towers and additions were added at different times. It makes for an interesting picture. Here you can see the floor plan for the cathedral and you can see the multiple additions throughout. The darker section, the main circular section, is the original part of the cathedral, built around the octagonal central section which Charlemagne found significant (there is more about the importance of the octagon in this brief video here).
There is a little statue of the church in the courtyard, which gives a little better view of the church from an aerial view.
The exterior walls were covered with filigree and statutes of saints. There was also a statute of a man in the inside courtyard of the church. I don't know who he was.


 |
| One of the turret doors into the cathedral. |
 |
| This is a steeple in the front yard of the Dom. |
 |
| The Aachener Dom, from one of the upper windows of the Aachen Stadhuis. The tower on the left is St. Foillan, the Scottish Missionary church. |
This is the first of a two part series about the Aachen Cathedral. It is about 15 minutes long and talks about the church and the history of the city. It is pretty interesting.
This is the second video of the two. It is about 5 minutes long.



